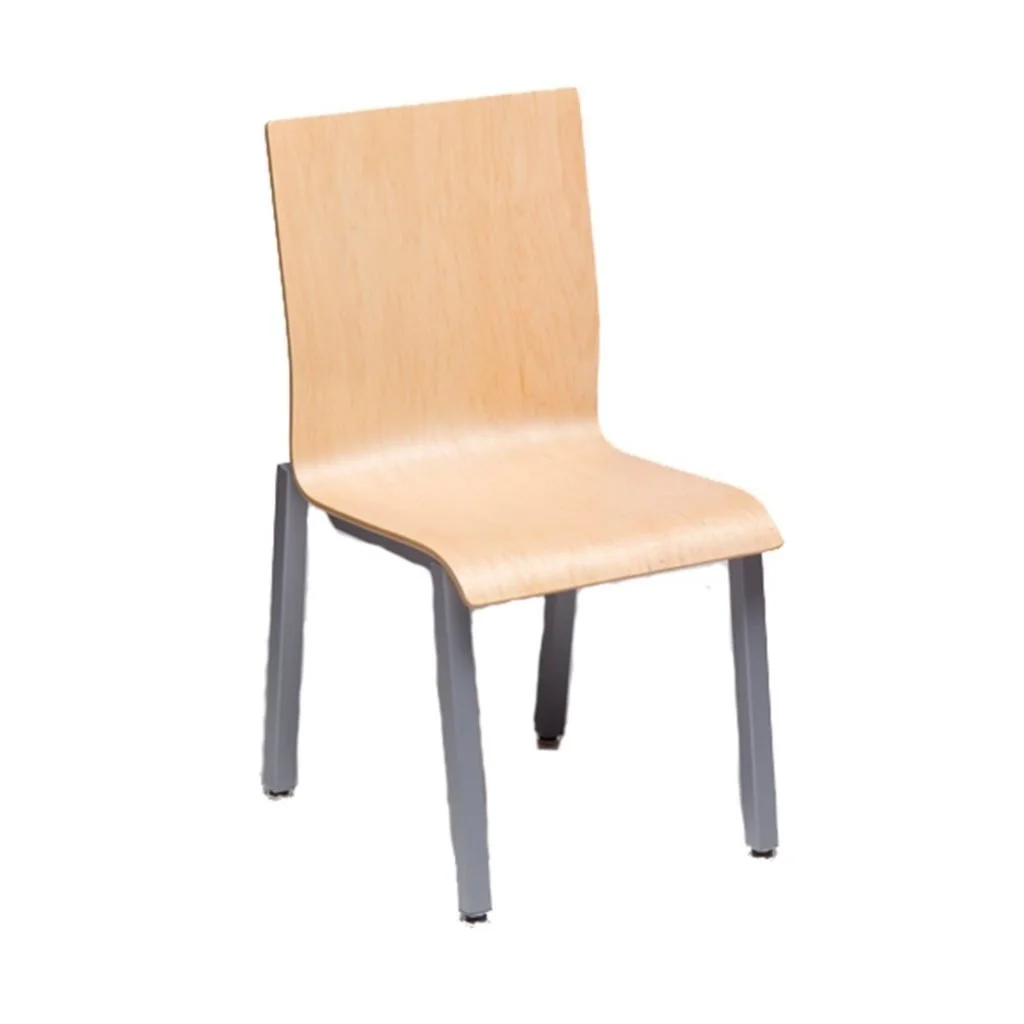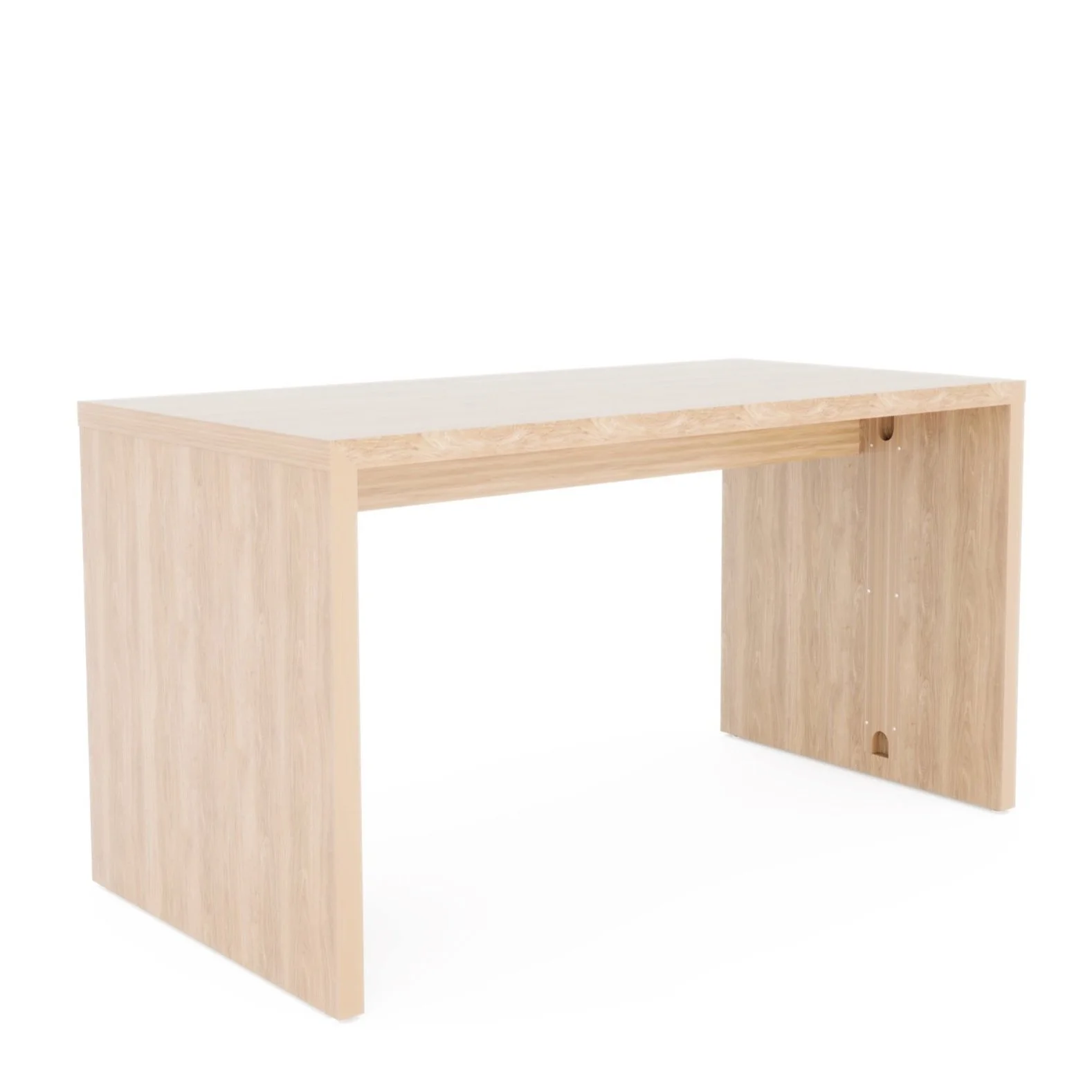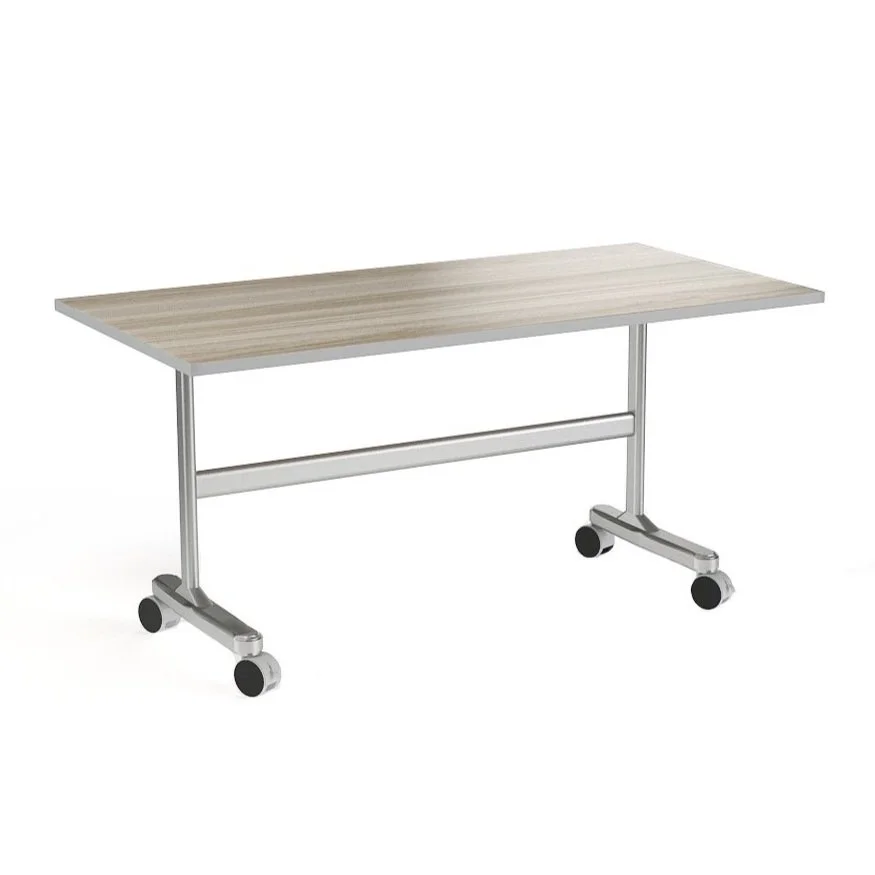cad/revit files with palmieri
Revit files provide 3-dimensional and interactive product visualization to clients, architects or designers. It allows you to design and generate floor plans, elevations, sections, schedules, 3D views, and renderings to optimize your designs by creating more accurate parametric three-dimensional models. You can align customer expectations and needs by showing a life-like representation of the product, before viewing the actual, physical item. Visualize and imagine how the Palmieri products will match and enhance your space.
You can browse and download the Revit files available below for free, and Build your creative space today.
Classic
NuMedia
Euroform
P2
General
Seating
Kreations
Service Desk
Lavoro Maker
Shelving
Streamline Your Workflow with CET
Choose products from Palmieri's extensive library of educational and office furniture solutions on CET. The software uses real product data, making it easy to accurately specify products for spaces. Once your design is finished, CET automatically creates a specification and product list. This allows the customer to know the exact cost of the project immediately. CET makes it easy to collaborate with architects, contractors and other professionals and supports import and export with Revit, AutoCAD and SketchUp.
DESIGN
Effortlessly craft impressive and precise designs by clicking, snapping, and stretching 2D and 3D symbols that mimic real products in appearance and function.
build
By utilizing real products and parameters, you can eliminate errors and automatically create quotes, bills of materials, product lists, and more.
share
Collaborate with customers in real-time and transform drawings into stunning photo-realistic renderings, immersive fly-through videos, 3D PDFs, and much more.
EXPLORE SOME OF OUR PRODUCTS ON CET
QUESTIONS?
Have any questions or wondering how to get started? Reach out to us! We're here to help you every step of the way.

































