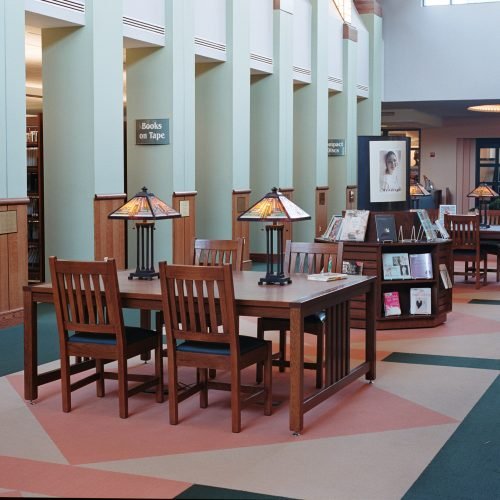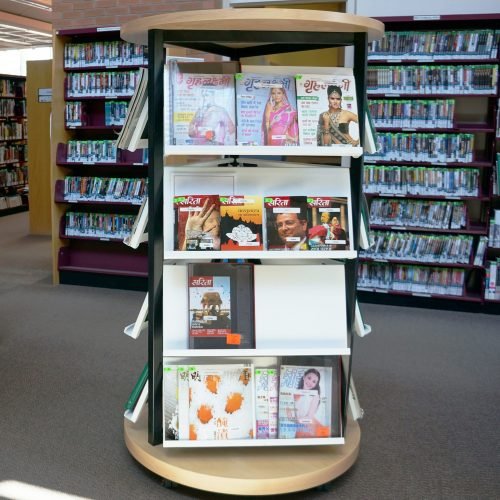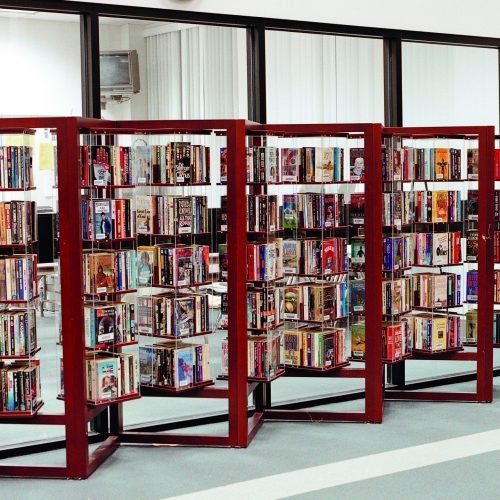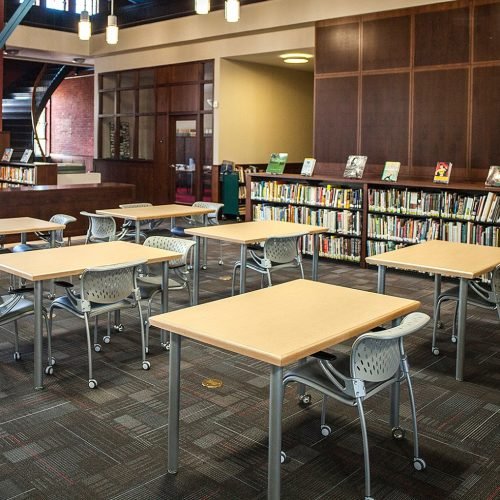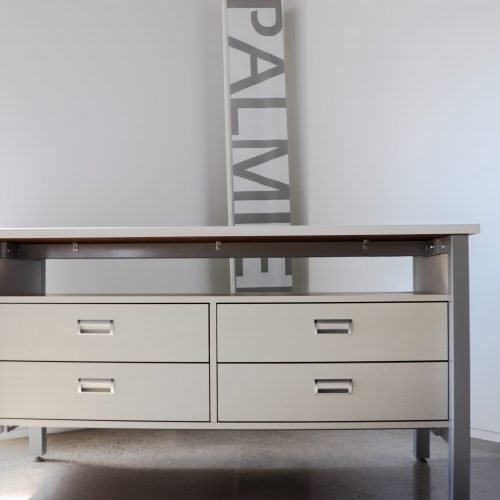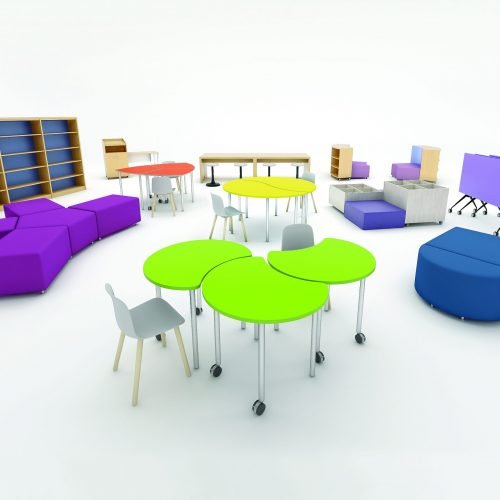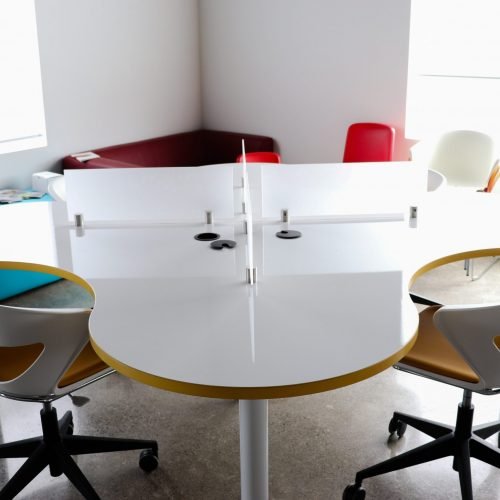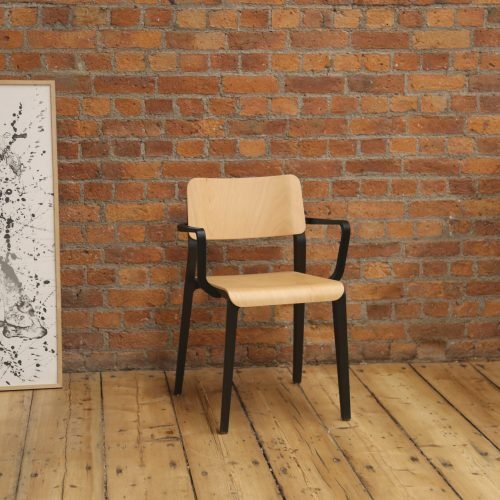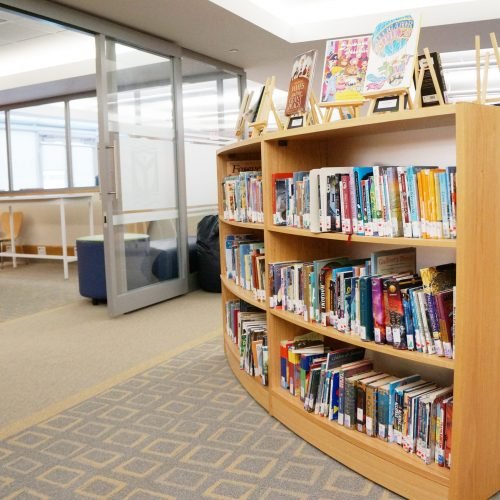CAD/Revit
Revit files provide 3-dimensional and interactive product visualization to clients, architects or designers. It allows you to design and generate floor plans, elevations, sections, schedules, 3D views, and renderings to optimize your designs by creating more accurate parametric three-dimensional models. You can align customer expectations and needs by showing a life-like representation of the product, before viewing the actual, physical item. Visualize and imagine how the Palmieri products will match and enhance your space today!
You can browse and download the Revit files available below for free. Build your creative space today!
Can't find what you're looking for?
You can contact Palmieri at 1-800-413-4440 or email us at info@palmierifurniture.com for assistance.

